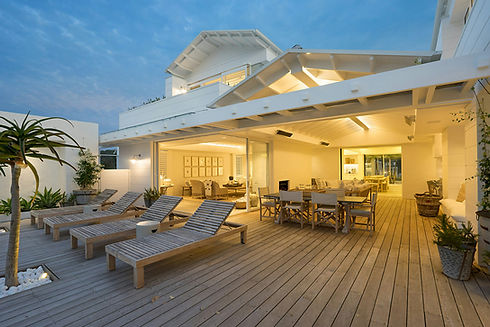
About Us
At Gunner & Co. Developments, we don’t just build houses — we build trust. With a cost-plus model, every client sees real trade invoices, pays actual costs, and knows exactly where their money goes. Backed by hands-on carpentry and decades of experience, we deliver projects that stand the test of time.


What We Do?
-
Full Custom Home Builds
-
Dual Occupancy & Duplex Projects
-
Development Joint Ventures
-
Carpentry & Structural Work
-
Investor-Focused Construction Solutions
Our Services
*All prices are subject to change depending on project size, site conditions, and
consultant requirements.
What’s Included in Your PCSA Deposit?
Your Pre-Construction Services Agreement (PCSA) deposit covers the essential planning, reporting, and coordination needed before construction can begin. This includes both consultant fees and a small builder coordination/estimation fee to ensure your project is managed professionally from the start.
Typical inclusions for a duplex project
Design & Drafting: $10,000–$15,000 per dwelling
Survey: ~$2,500–$3,000
Soil Test / Geotech: ~$1,500–$2,000
Preliminary Structural Engineering: ~$2,000–$3,000
Council Lodgement Fees (where required): variable
Builder Coordination & Estimation Fee: ~$3,000–$5,000 (to cover admin, consultant
Project Portfolio
A glimpse into the quality and craftsmanship that define every Gunner & Co development.
You Don’t Pay Inflated Builder Mark-Ups
At Gunner & Co. Developments, with our cost-plus model, you see every trade and supplier invoice and only pay the real cost of your build plus a flat 15% builder’s margin. On top of that, we self-perform all carpentry — framing, cladding, doors, and more — saving you money, speeding up the build, and giving you quality control other builders can’t match.
🔑 Why Clients Choose Cost-Plus
✔ Cost-Plus Transparency: Open-book, no hidden margins.
✔ Flat 15% Builder Margin: Fair, simple, and agreed upfront.
✔ In-House Carpentry Crew: Framing, cladding, doors done by us
✔ Better Value: No double mark-ups on carpentry
✔ Faster, Higher Quality: No waiting on outside trades
✔ Client-First Payments: All consultant and construction costs are paid upfront or at the time they are incurred.Our Services
📖 What Is Cost-Plus?
Most builders use fixed-price contracts, which means they give you a single lump sum price. What they don’t tell you is that they’ve padded the numbers to cover every possible risk — so you end up paying extra even if costs don’t blow out.
At Gunner & Co., we do it differently: You see every real trade and supplier invoice, we add a flat 15% builder’s margin for management, and you only pay what it truly costs to build.
“While fixed-price is the standard for most builds in Australia, Cost-Plus is often reserved for high-end or complex homes—where pricing transparency, flexibility, and control are paramount. At Gunner & Co., we bring that bespoke, high-end transparency to all clients—not just luxury builds.”
Our Build Process: Start to Finish
We make it simple to move forward with confidence. We manage the process in-house from start to finish to ensure clarity, timing, and accountability.
What's Next? Your Journey With Us
➠ Free Prime Estimate – a rough cost guesstimation to test budget alignment.
➠ Feasibility & Consultation – secure land, confirm zoning, align on goals.
➠ PCSA Deposit – preliminary plans, surveys, soil testing, preliminary engineering, and costing.
➠ Plans & Approvals – lodge for certification and approvals.
➠ Estimation Services – optional pre-build cost estimates to guide decisions.
➠ Contract Signing – HIA/MBA contract, home warranty insurance.
➠ Site Works Begin – fencing, signage, temporary services.
➠ Construction Stages – slab, framing, lock-up, fit-out (all payments made upfront or at
time of stage invoicing, no builder float required).
➠ Handover – certification, walkthrough, settlement.
A Step-by-Step Project Breakdown
1. Secure land and confirm zoning suitability.
2. Prepare preliminary drawings, engineering, and surveys.
3. Submit plans for building approvals and energy certification.
4. Sign HIA/MBA construction contract and apply for home warranty insurance.
5. Site preparation begins — fencing, signage, toilet, power setup.
6. Slab poured and framing installed.
7. Lock-up stage — windows, roofing, external cladding.
8. Internal rough-ins for plumbing and electrical.
9. Linings, insulation, and internal fixout (doors, skirtings, etc.).
9. Linings, insulation, and internal fixout (doors, skirtings, etc.).
11. Final plumbing and electrical fit-offs, driveway, and landscaping.
12. Final inspection and certification.
13. Settlement and handover.
Engage Our Services
We offer two starting options based on your goals:
Engagement Deposit: A minimum deposit of $2,500 is required to commence any project. This is credited toward your final build and locks in our commitment to your job.
Stage 1 - Pre-Construction Overview
Service
Typical Inclusions
Initial Consultation
Discussion of vision, site check, rough numbers
Site Feasibility
Preliminary check of zoning, overlays, and suitability
Plans & Engineering
Use of standard or custom plan set + engineering drawings
Approvals
Private certification, insurance, energy rating, compliance
Contract Signing
Final documentation, contract setup, and build scheduling
Get in Touch
Ready to start your project or have a question? Contact us today to begin your development journey.
Contact Information
0402 156 348
Builder License: 15022996
South East Queensland
